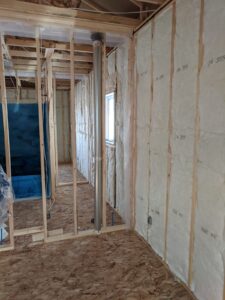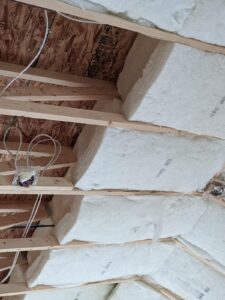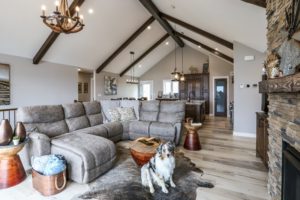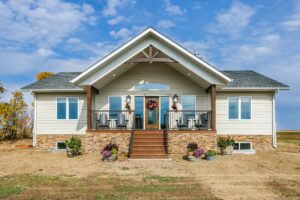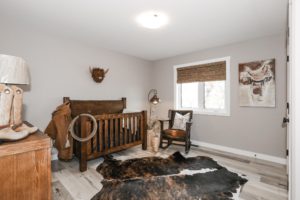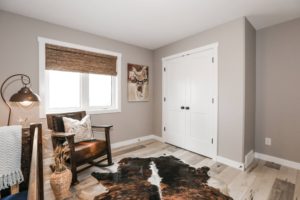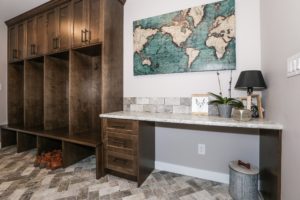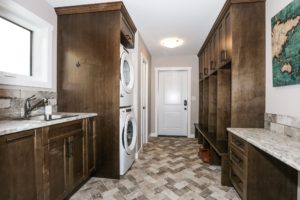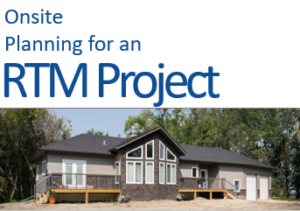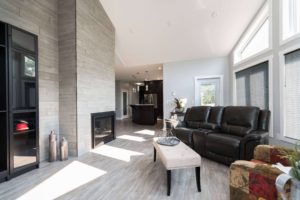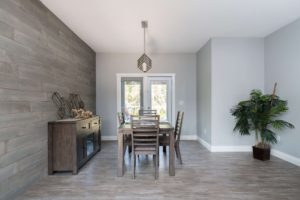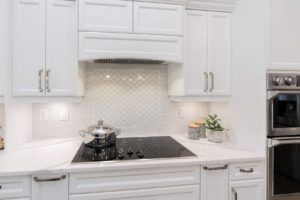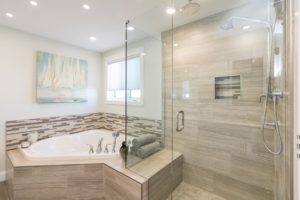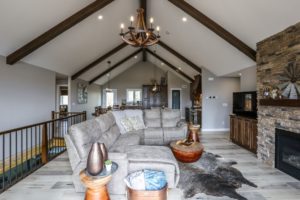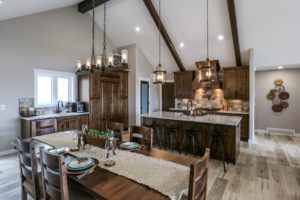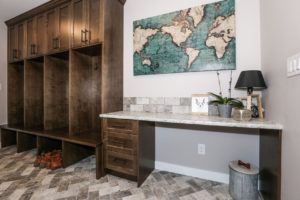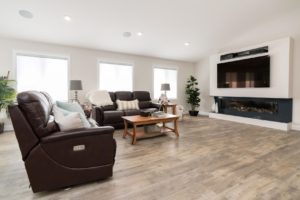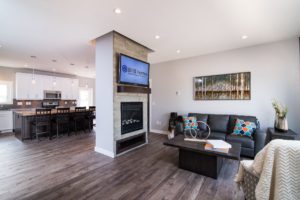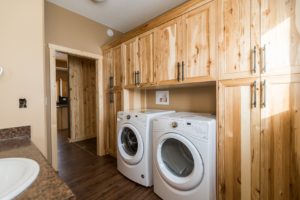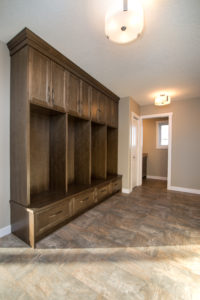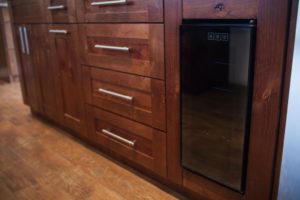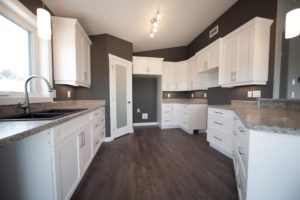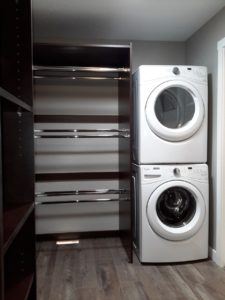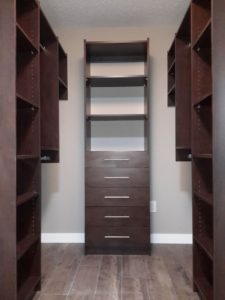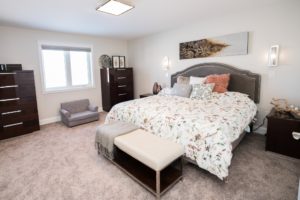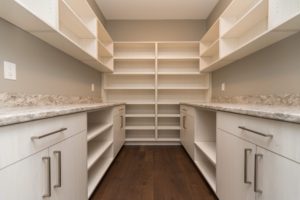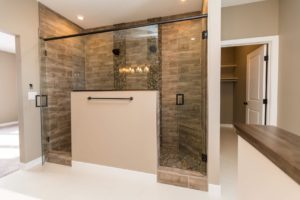Having an energy efficient home is simply the smart way to build these days, especially given the fluctuations in weather during the prairie seasons.
Below are a few different ways you can make your home energy efficient and how we build energy efficient homes with our minimum standards.
We use triple-pane windows since it provides optimal energy efficiency over other alternatives. 3-pane glass reduces condensation on glass and is also more soundproof than double pane.
Spray foam provides an airtight seal between windows and door frames providing an airtight and water resistant seal to prevent any drafts.
3. Install R-24 fibreglass batts in 2×6 exterior walls
B&B prefers to go above and beyond minimum standards by installing R-24 fibreglass insulation in our homes. This dense insulation helps to keep homes cooler in the summer and warmer in the winter.
See a few examples below.
