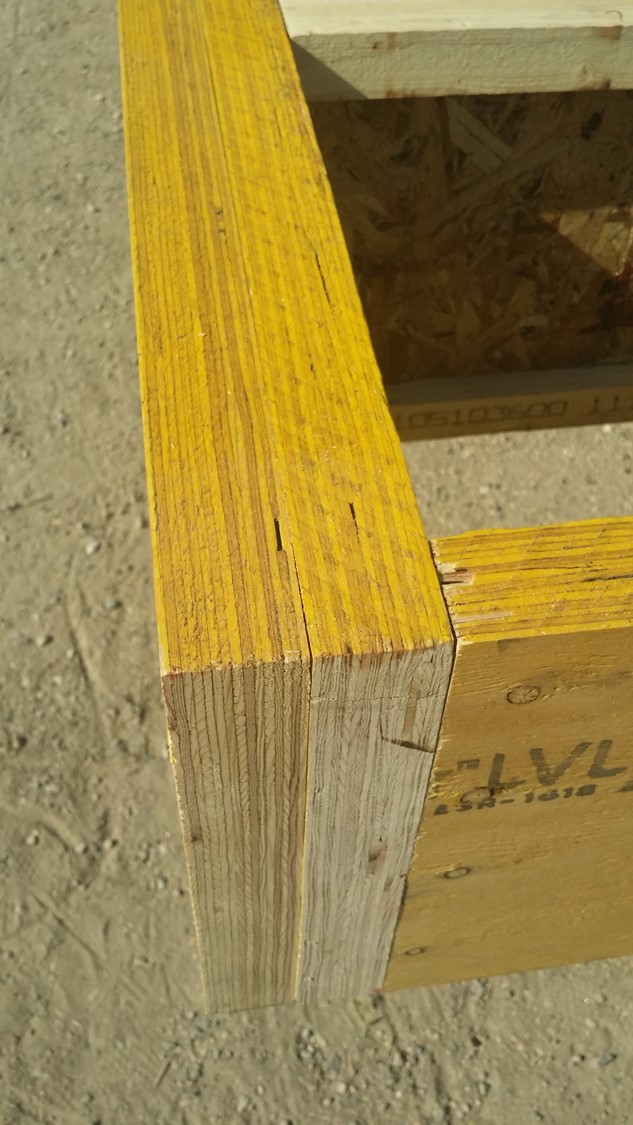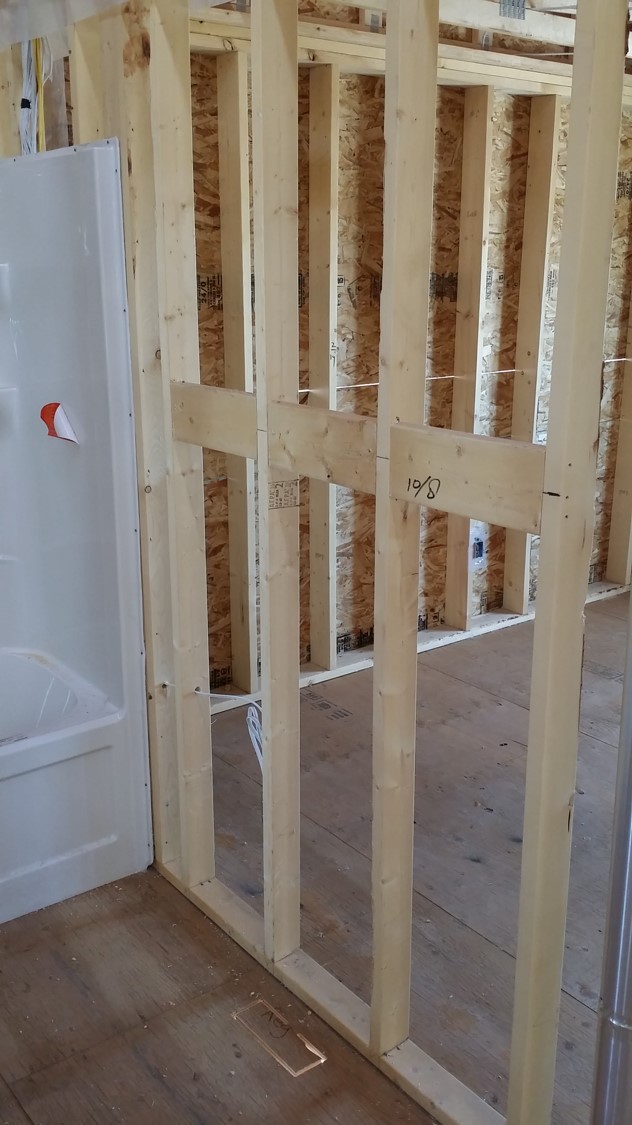When planning to build a custom RTM home, building methodology matters. We have built almost 90 homes and have discovered the B&B Homes formula for success when framing an RTM home to last a lifetime. Below are some of the steps that we take to frame the “B&B Homes way”. Feel free to reach out and ask any questions you have about the process.

All B&B floors are constructed using a double 1 ¾” LVL (laminated veneer lumber) on the both the front and the back of the floor system. They are glued and nailed together forming a strong 3 ½” perimeter for the floor system. LVL’s are a high-strength engineered wood product. One of the main advantages is that it can be manufactured, to almost any length, avoiding joints which lead to weak spots. LVL’s are comparable in strength to solid timber, concrete, and steel. This helps minimize floor movement during loading and unloading of the home, as well as during the move. In adding this wood product to our methodology, we have found our floor systems to be sturdier and more durable.

In any spot where we will be installing bath hardware (eg. hand towel holder, toilet paper holder, & bath towel rod), we install backing in the wall during the framing stage. This requires planning ahead on our part, but is well worth it! Who likes to have a loose hand towel holder, or worse yet, have one that continually falls off the wall?

We use high quality acrylic bath and shower fixtures. They all come as one piece units and get installed during the framing stage. They also come with a protective film to eliminate any damage to the finish during the build. The major benefits of using these one piece units, is that you will never have a problem with moisture getting behind the tub or shower, that could create mould in your wall.
For more information on B&B Home’s RTM process, visit here.
