The Redburn is one of B&B Homes most popular designs that we have built many variations of over the years. When reviewing floor plans, the colours and features that make a home are not yet quite clear.
In this short series, we want to showcase the differences that style and features can make in a home that may otherwise appear the same when reviewing the floorplan.
The Redburn Floor Plan Features Include:
- 1668 Square Feet
- 3 Bedrooms
- 2 ½ Baths
- Vaulted ceiling in kitchen, dining, & living room
- Main floor laundry
- Swinging closet doors
- Walk-in kitchen corner pantry
- Island seating
- Walk-in closet in master bedroom
- Front deck overhang
See how one Redburn in a transitional style with light color tones throughout compares to one in a rustic style with warm earthy tones in these similarly customized floor plans below.
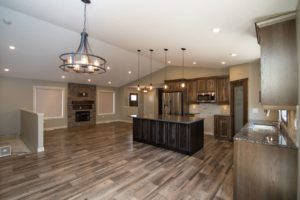
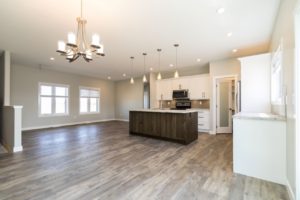
Here is an overall view of the open concept living, dining and kitchen areas in each style. Optional features that can be incorporated into any home include fireplaces, window coverings, and appliances.
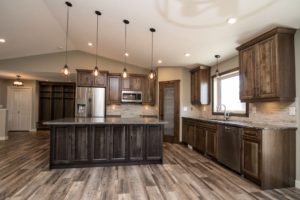
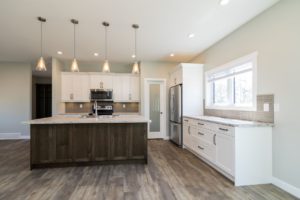
Simple shaker cabinet doors vs rustic hickory cabinetry that were made uniquely for each home.
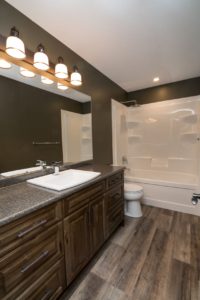
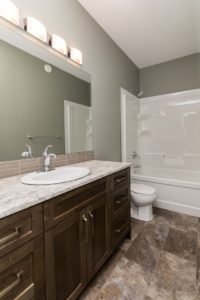
Simple and elegant materials such as minimal patterned tile with chrome finishes can be found in a transitional style vs dark natural materials such as wood and stone used in a rustic style.
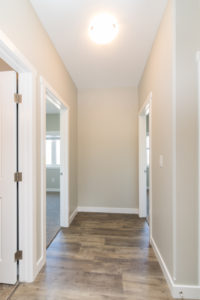
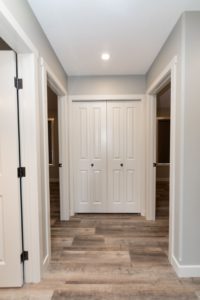
Modifications can be made to any floor plan in a custom RTM project based on each families preferences for storage and natural light.
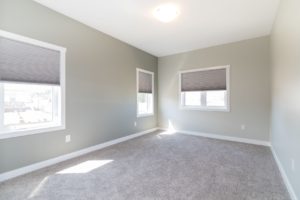
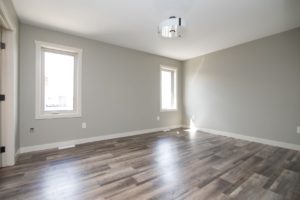
For more information on the process or to get started planning your own custom floor plan, reach out to B&B at any time. Schedule a site visit for a one-on-one consultation and to tour our current projects.
