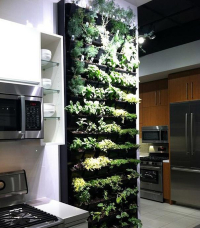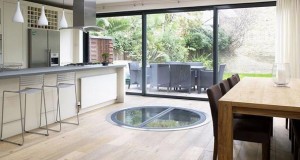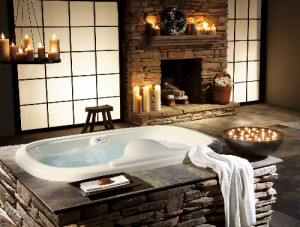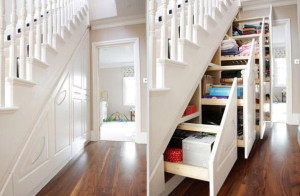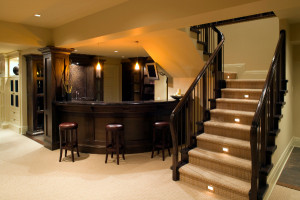A home that can weather the enthusiasm of children, entertain guests, and provide sanctuary in a quiet study or den are all considerations and part of the fun in building a custom home for a family. Each home we make at B&B is made for individual families’ unique lifestyles and tastes. We really enjoy helping guide future custom RTM homeowners through the design process to create a home that is completely suited for them.
Bedrooms and the Floor Plan
Big family or small family? Empty Nester’s? The importance of easy access to the kids’ rooms by grouping them together may vary in importance if you are raising infants or moody teenagers. Perhaps a basement is a good long term investment for future needs. Just make sure you choose the right layout for your needs.
Flooring
Easy to clean? Sometimes dark woods are less forgiving of dust and pet hair than other alternatives. Be honest with yourself, are you on top of your cleaning? But if this is not an option for you then we have lots of laminate, vinyl, tile, and carpet selections to meet your budget and personal priorities for which areas you prefer to accentuate in the home.
Big Kitchens for Big Families and Entertaining
Does your family sit down together for each meal? Big islands in the kitchen are often convenient to grab a bite on the go and offer plenty of space to prepare meals. For those that are really serious in the kitchen, having two sinks may be a convenient feature to add.
Do You Entertain?
The kitchen is the focal point when hosting guests. It is also a place where discerning homeowners can add a few upgrades that will make life more enjoyable. Keeping the design plan open with high vaulted ceilings creates an inviting space to enjoy and relax in.
Creating Ambiance to Last a Lifetime
If you plan to build a custom home that you will be living in for most of your life, in the long run, it’s worth it to upgrade to finishes and materials that make your home a sanctuary to relax in. Quartz and tile finishes add a natural feel and glamorous look. Since you spend a lot of time in the bathroom, customizing with his and her vanities can help you stay comfortable sharing the space.
Working with our designer can help you bring a vision to life you didn’t know was possible for your family. Contact B&B Homes today to coordinate a complimentary consultation with our on-site designer here.

