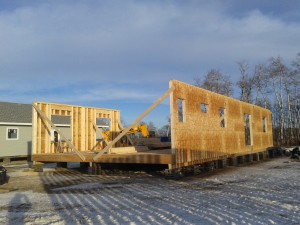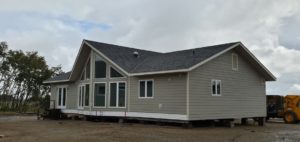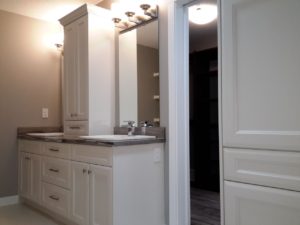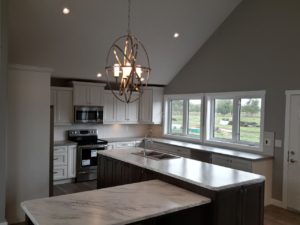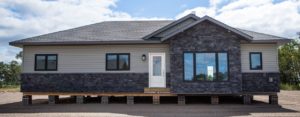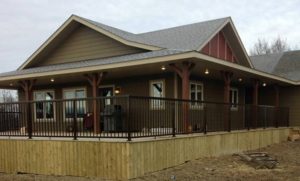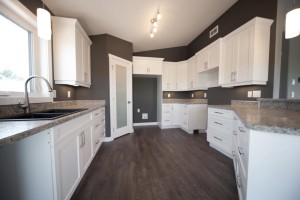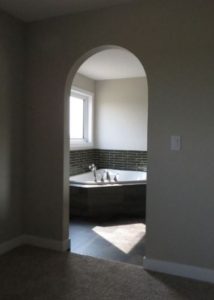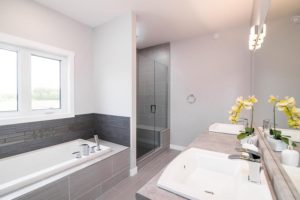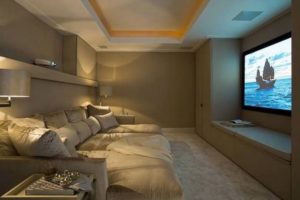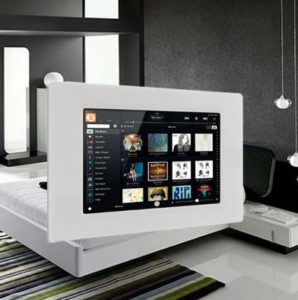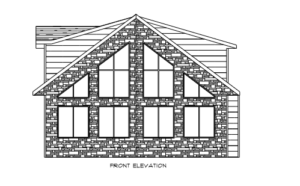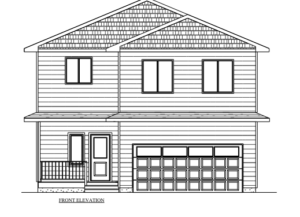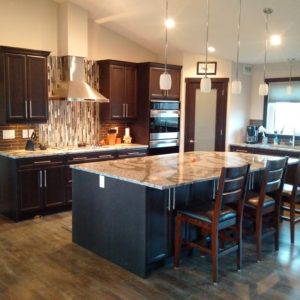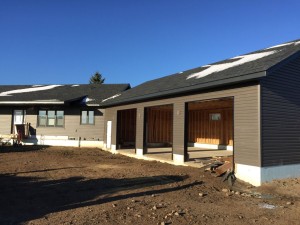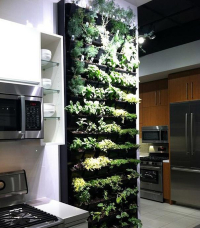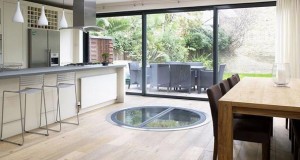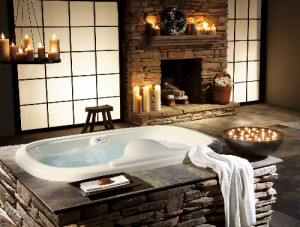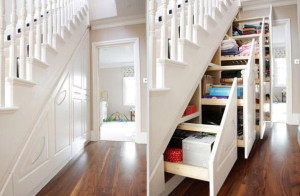Planning a custom home is a once in a lifetime experience for many. Putting together a well thought out plan while getting all of the pieces of the puzzle together can take some time but this is not a process that you want to rush!
Building an RTM Home usually takes around six months if you need to get a design made and a mortgage from a lender. Your relationship with your builder will last beyond the project and into the warranty work. On average we stay well connected with our clients for up to 1.5 years. Make sure you like who you will be working with! Depending how custom you want your home to be or the size can influence this timeline.
Getting your design in place, the estimate where you want it, and lining up your mortgage are the core pieces of the project that will influence the timelines of your build getting started. You will want to take your time in the design planning process, so bank on one or more months, depending on the customization of your build. Additionally, your mortgage stage can have delays if your lender requires some leg work from you. The build itself, once everything is in place, has a set time frame.
Do not underestimate the time it can take to secure a mortgage (probably longer than you would think) or how long it will take for your design and blueprints to completely come together. . It never hurts to have time to spare between completing the initial stages and beginning your build.
Design & Project Details Overview
At this stage, clients collaborate their ideas with our designer, get a plan in place and can reserve their spot in the B&B Homes building schedule. Also during this time, clients get quotes for the foundation from B&B Homes, or their local contractor, a pre-approved mortgage and a local permit for the build (if required). Once the home’s completion and move dates are set, the client finalizes their mortgage and signs the official agreement with B&B Homes to get the project started. At this point, the clients approve the RTM final plans and begin making selections on Co-Construct so that B&B Homes can order materials for framing.
Building and Tailoring the Home
Once the design is finalized, you have a meeting with our designer to select all the components that go into your home. From there, B&B starts your build process. First, B&B completes the framing (floors, walls, roof). Then the first walk-through of the home takes place. Here, you verify with our designer all your electrical and plumbing rough-in locations so you can begin to look for a plumbing company and an electrician. As well at the same time, all the exterior materials are being installed. Once the framing and electrical and plumbing rough-ins are complete, it is now time to insulate, drywall, paint, install modern interior doors and casings, flooring, cabinets, closets, and mirrors. During this time, clients can still make changes or decide to include any unique features that are not on the original plan, if it has been stated before the ordering of that phase has occurred. They can monitor their whole build and the different phases in Co-Construct.
Finishing Touches and Planning Moving Day
Almost done! B&B finishes the plumbing & electrical, lighting, applies the final paint, and cleans the house in preparation for the move date. It is important that the plumbing services of the house have been done before fitting anything else, as if there is a problem with the plumbing, it could impact the rest of the house too. As a result of this, the move in date may be pushed back. There won’t be a problem if you have trusted plumbers and contractors completing the work. The client then reviews the home and gives the final approval before B&B Homes moves the home to the prepared foundation.
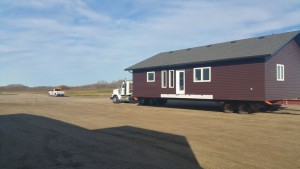
During the move the homeowner is on site to verify the movers have everything they need to make sure the house is set down and taken care of, such as ensuring the https://ineedtheplumber.com/sewer-and-drain-cleaning/ works have been completed. In the event that any work needs to be completed by B&B after the home settles, the client tracks what needs to be completed via the warranty list in Co-Construct. These items are covered by B&B Homes’ one year warranty guarantee and the home is also covered in the Saskatchewan New Home warranty as well.


