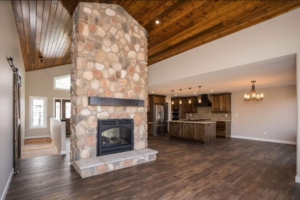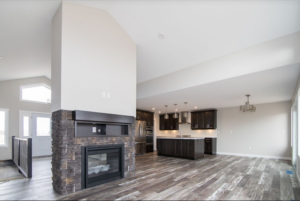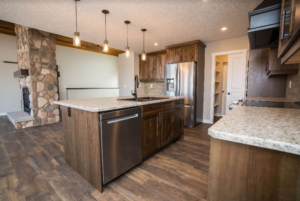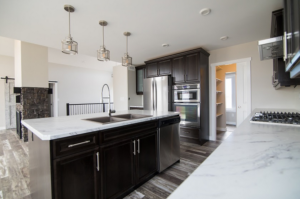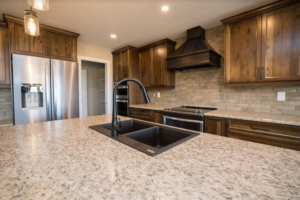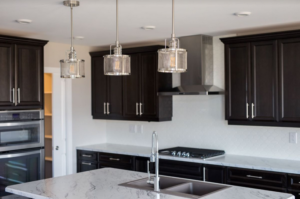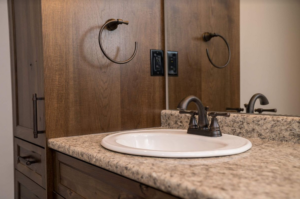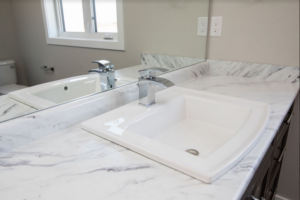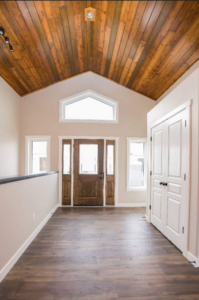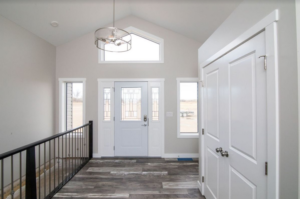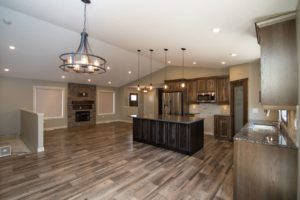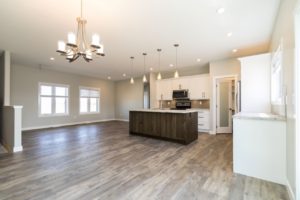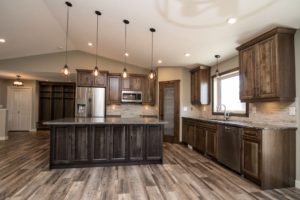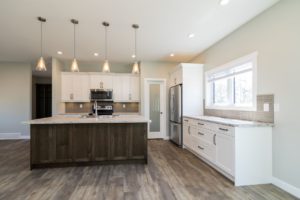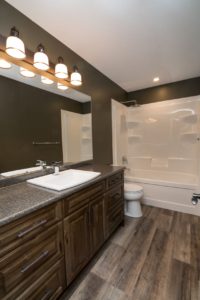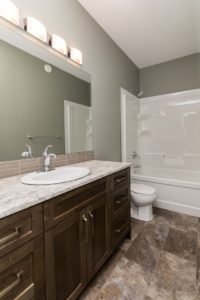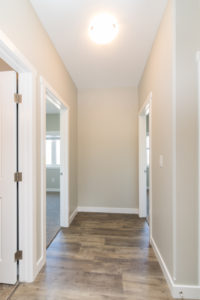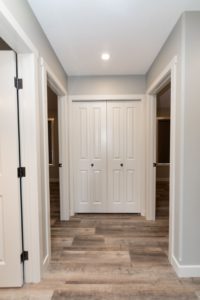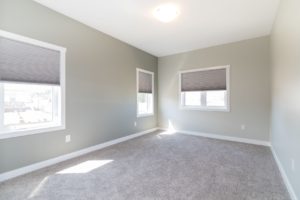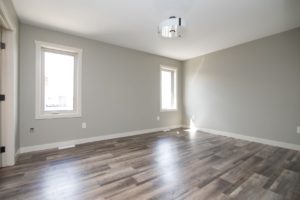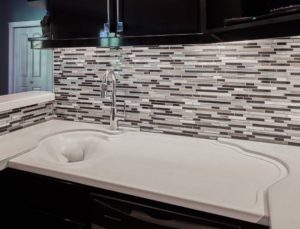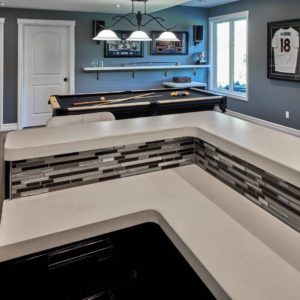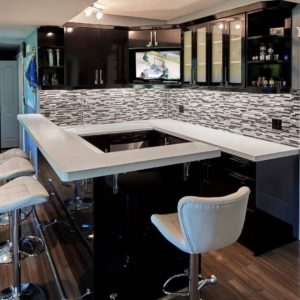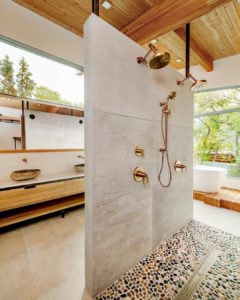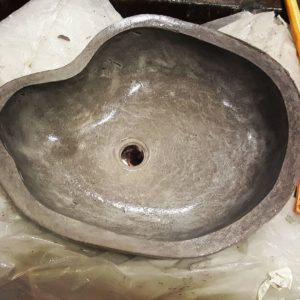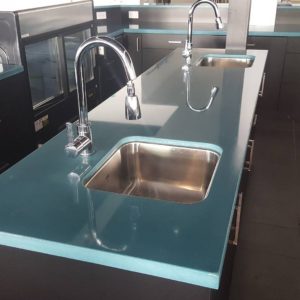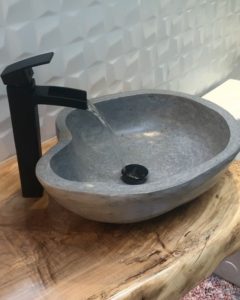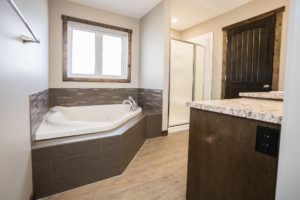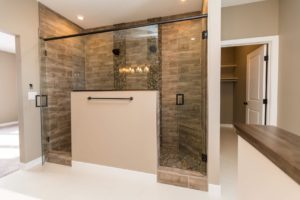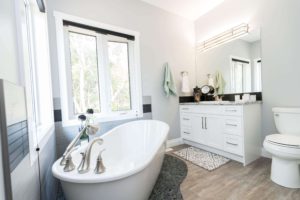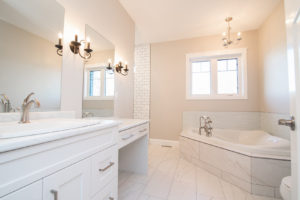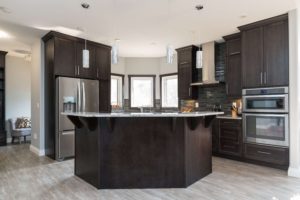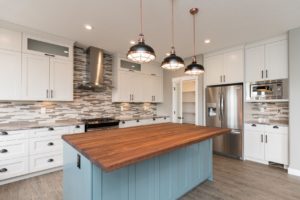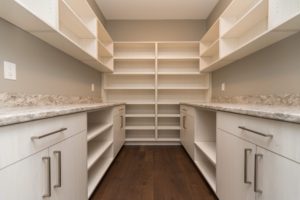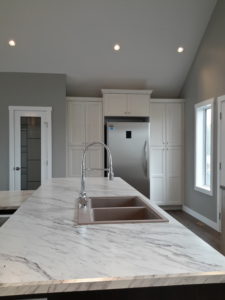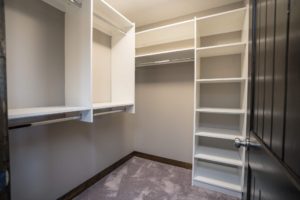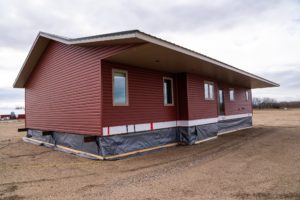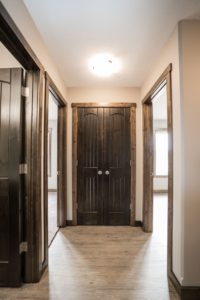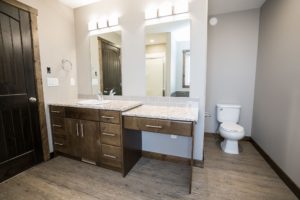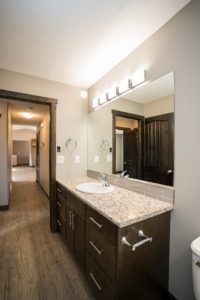This year B&B Homes is celebrating a major milestone as we have almost finished building our 100th home! We have been working on the walk-out basement in the Eston area this past week for this home. We wouldn’t have been able to get here without the people, processes, and best practices that we have acquired in project management over the years.
Seven years ago we discovered a tool that would help our clients manage their RTM project remotely while helping us keep all of our communications and decisions in one place for the ultimate transparency from both sides.
Introducing COCONSTRUCT
Whether you are at home, at work, on the road, or on vacation, B&B Homes puts all project information at your fingertips about your selections, financial decisions, questions, documents, photos, and more. So if you are on your family farm or in Mexico, you can be working on your custom home project!
You will monitor the details and stages throughout the project inside COCONSTRUCT remotely until the final walk-through prior to the home leaving our yard.
For more information how it works, click here for a printout.
“We also really loved working with CoConstruct to manage the project. Every decision was at your fingertips and we weren’t stuck with anything that we didn’t want. The tool helped manage the project remotely and for us busy people, it was very handy as we are often running around in lots of directions. Questions were answered almost immediately and there wasn’t any phone tag.”
-Cindy and Trevor Tyson, Harris


