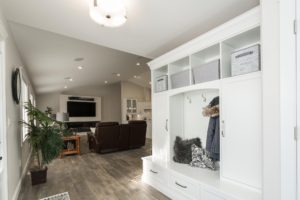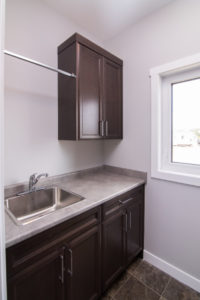It’s no secret that B&B Homes’ on-site designer Katia, is here to guide you through your entire custom home project. From the designing stage through to selecting interior finishes to fit your style and budget, she knows your home’s space, style, and your family’s lifestyle inside and out. She can help you decide on the best pieces that suit your aesthetic and overall style.
At B&B Homes we are all about making your entire home building experience stress free. Once your custom home project commences, you may start thinking about what furniture or decor you would like in your space, or even how to arrange what you currently have. A big question you might be having is ‘What is going to fit or look good and still be totally me/my family?
If this question is keeping you up at night, you will be happy to know that Katia is available to help you through this section of your project too. She has scoped out places in Saskatoon that are guaranteed to have furniture and decor to fit your budget and style. With her expert input, she will help you fit and arrange unique pieces for your home.
If you are wishing to use what you already own, but would like some advice on arranging it, B&B Homes also offers the option to schedule Katia to come to your home once it’s moved and give her advice.
Below are some of the homes that Katia has furnished and decorated, tailored for each unique style:
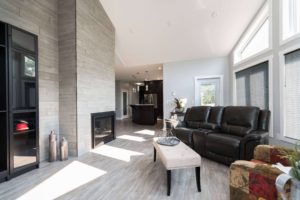
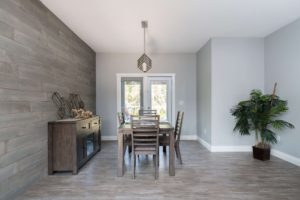
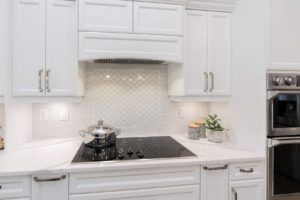
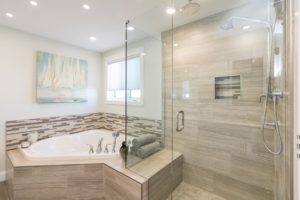
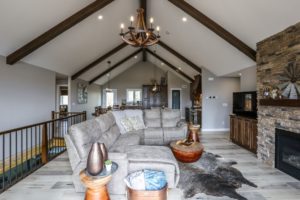
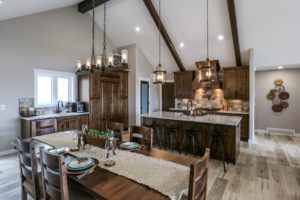
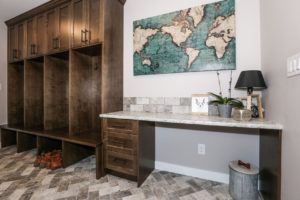
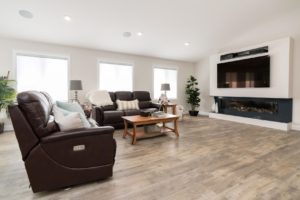
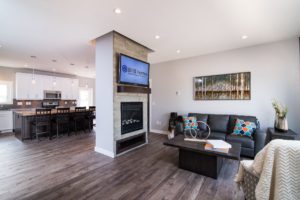

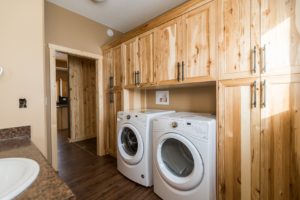
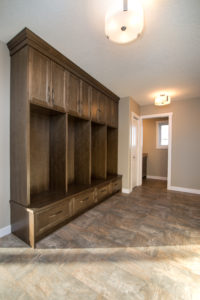
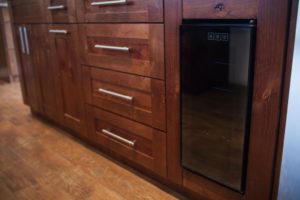
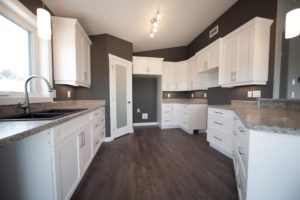
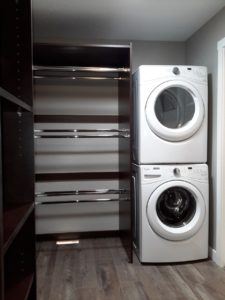
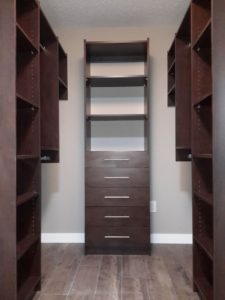
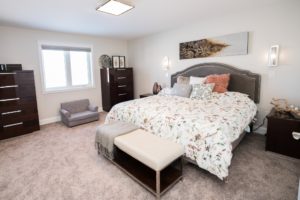
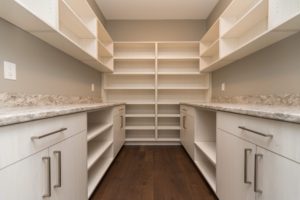
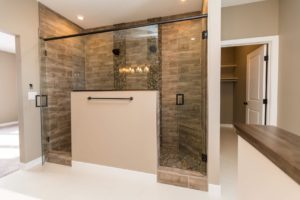
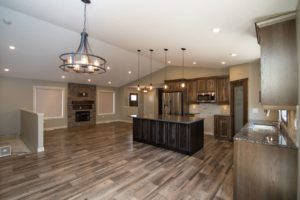
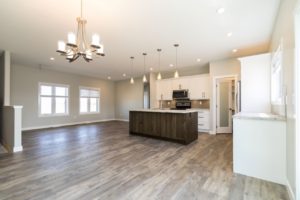
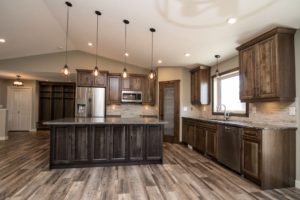
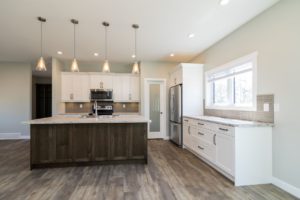
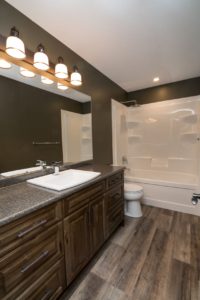
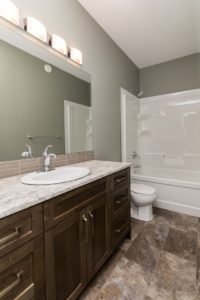
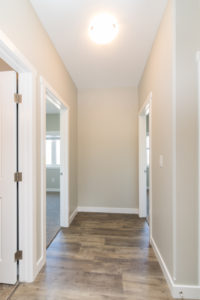
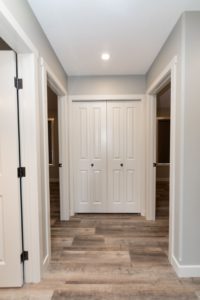
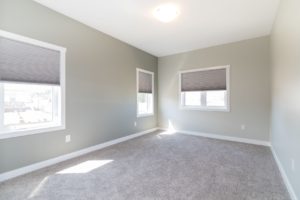
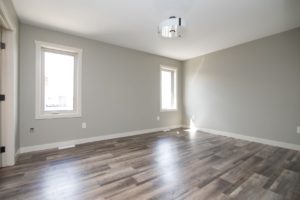
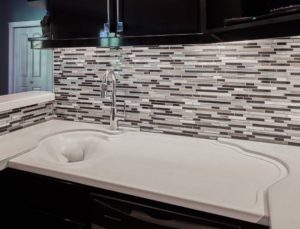
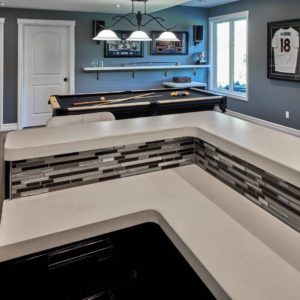
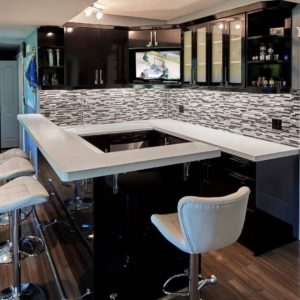
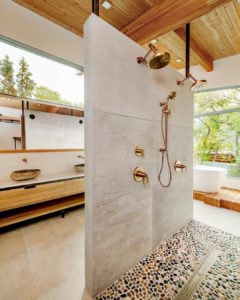
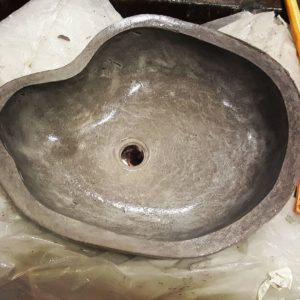
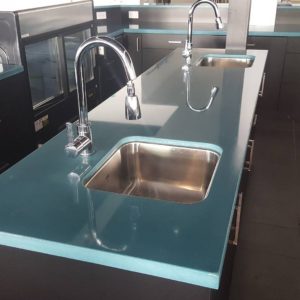
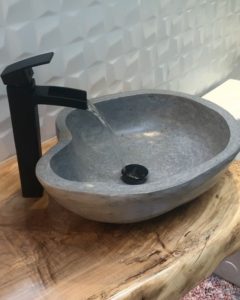
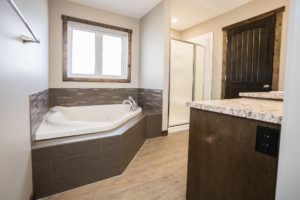
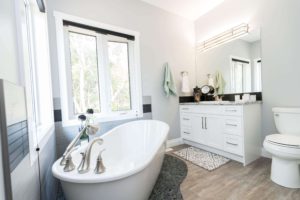
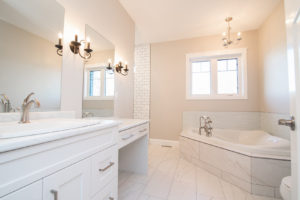
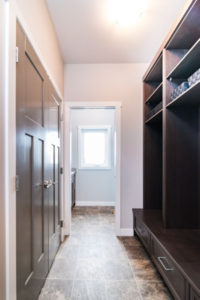 Tile floors keep the area easy to clean and maintain.
Tile floors keep the area easy to clean and maintain.